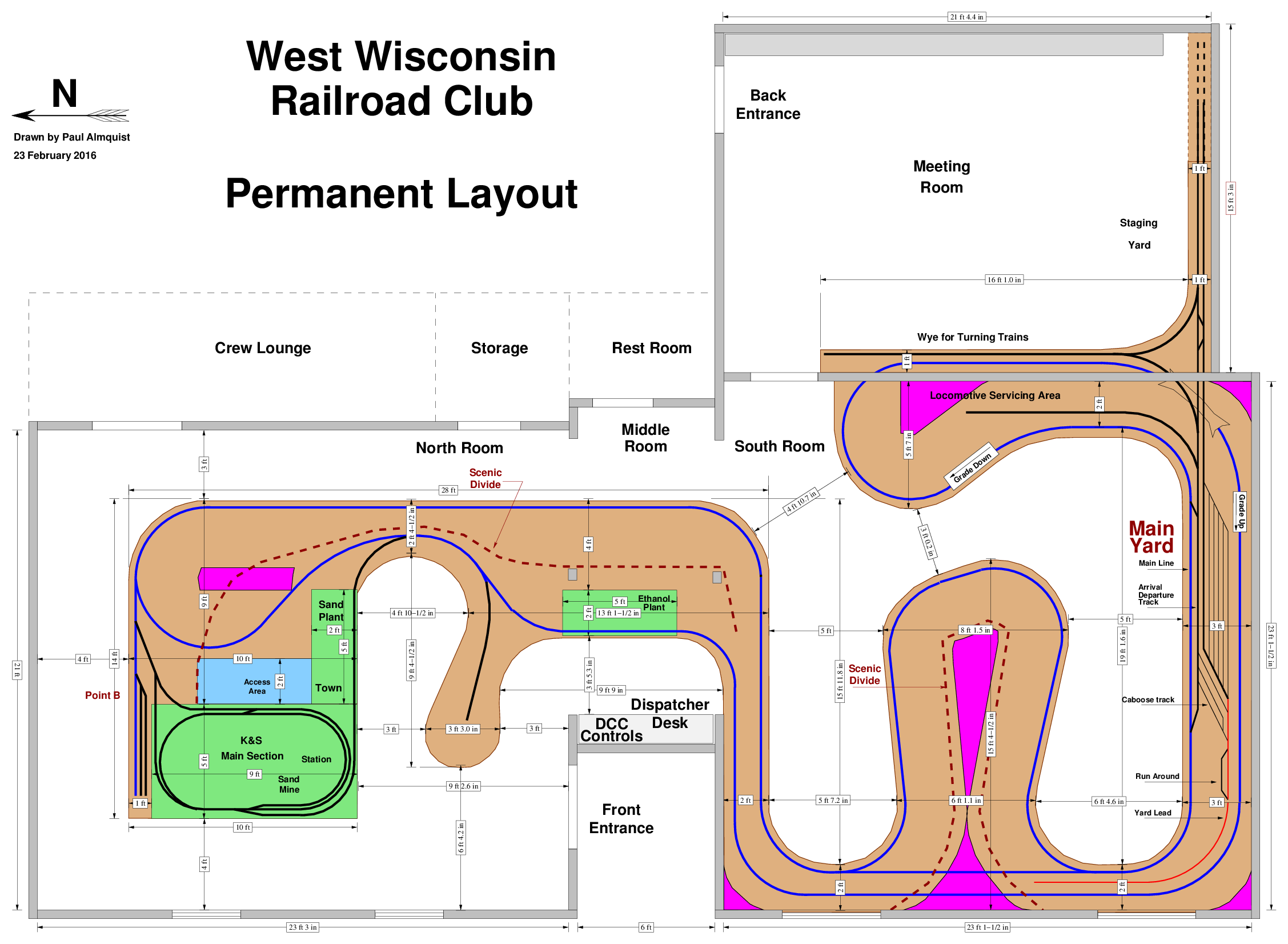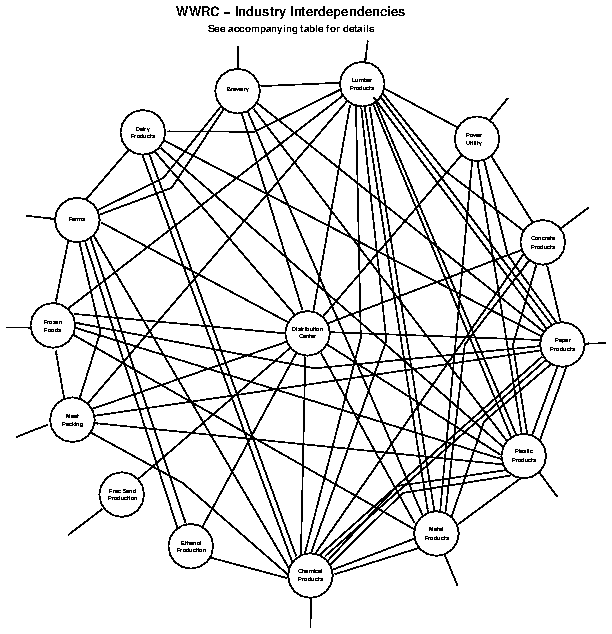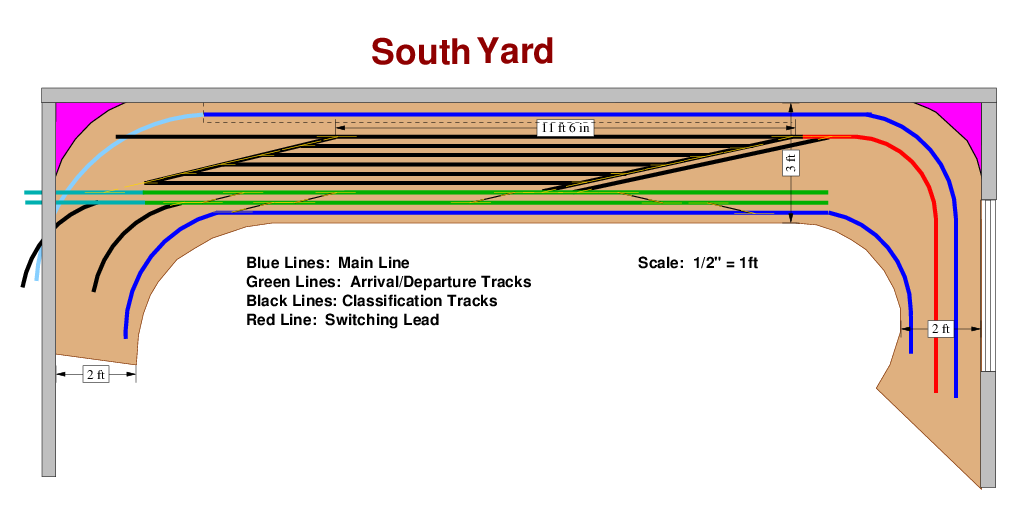Club Layouts --> Permanent Layout
Design of the Layout
Design started with an analysis of the available space which is spread across 4 rooms. A scale drawing was made of the space with attention paid to doorways, windows, electrical components and other structural elements of note. After much discussion a combination of island and around the wall design was chosen which yields a reasonable traffic flow in our club house.
General Layout Attributes
 This table identifies many layout attributes and their values.
This table identifies many layout attributes and their values.
Layout Footprint
This is the final footprint for the layout. The magenta shaded areas in the layout are beyond the 36in maximum reach.
 This diagram has significant dimensions.
This diagram has significant dimensions.
 This diagram is the same as the one above but without the dimension clutter.
This diagram is the same as the one above but without the dimension clutter.

Several footprint plans were proposed for the layout rooms.
These were carefully evaluated. The best of each were selected
and combined to make the above diagram.
Layout Footprint Details - North and Middle Rooms
Layout Footprint Details - South Room
Layout Footprint Details - Meeting Room
Benchwork Style
The options were:- Build standard size rectangles of about 2' x 6' with internal bracing. These would be fastened together and polygons added where needed to approximate the desired perimeter.
- Make custom sized rectangles and polygons to fit the spaces as needed.
Producer-Consumer Relationships Between The Industries
OverviewThis diagram shows that a relationship exists between a pair of industries that seemed appropriate for our theme.
 PDF version allows good zooming.
PDF version allows good zooming.
Table of Details
This multipage table details the types of loads received and
sent and what industries send and receive the loads.
 Industry Attributes
Industry Attributes
Recommended Industries
Based on the above relationships between industries and the
industries that actually do or did exist in the West Wisconsin
the committee has developed two lists of industries. These will
serve as a starting point for selecting the ones to include in
the layout initially. We do not want to over crowd the layout
with industries. It is also desirable to be able to replace
an industry scene with a different one without excessive work,
that is, to make the scenes modular.
 Recommended Industries
Recommended Industries
Track Plan
North Room: The track plan depends in part on the layout footprint which has been determined. It also depends on the industries to be served and their location on the layout. The Operations Committee is now working on the industry selection for the layout.
This South Yard design has now been constructed. It is a
diamond shaped design using a simple ladder on each end.
It has 6 classification tracks and 2 arrival/departure
tracks which extend into the staging yard.

