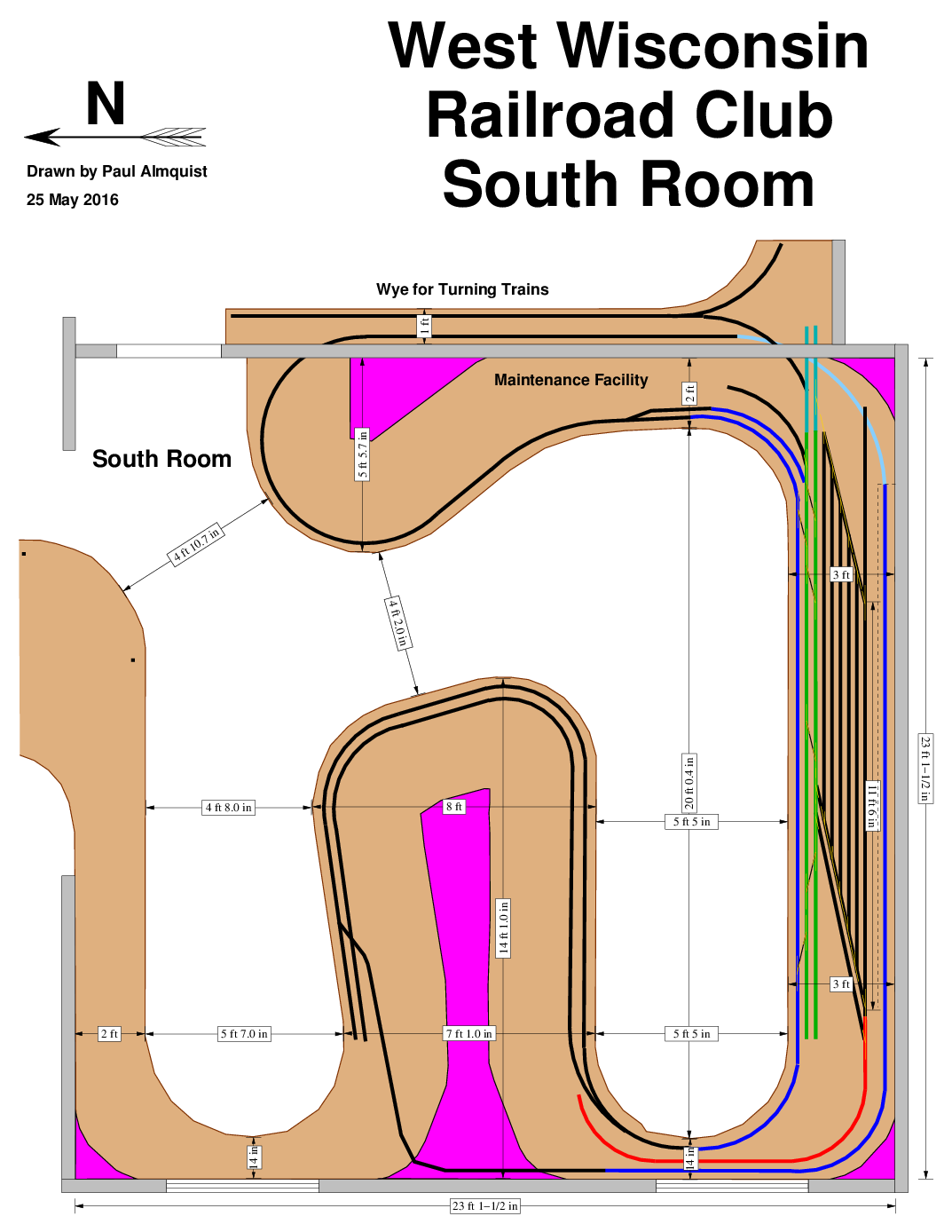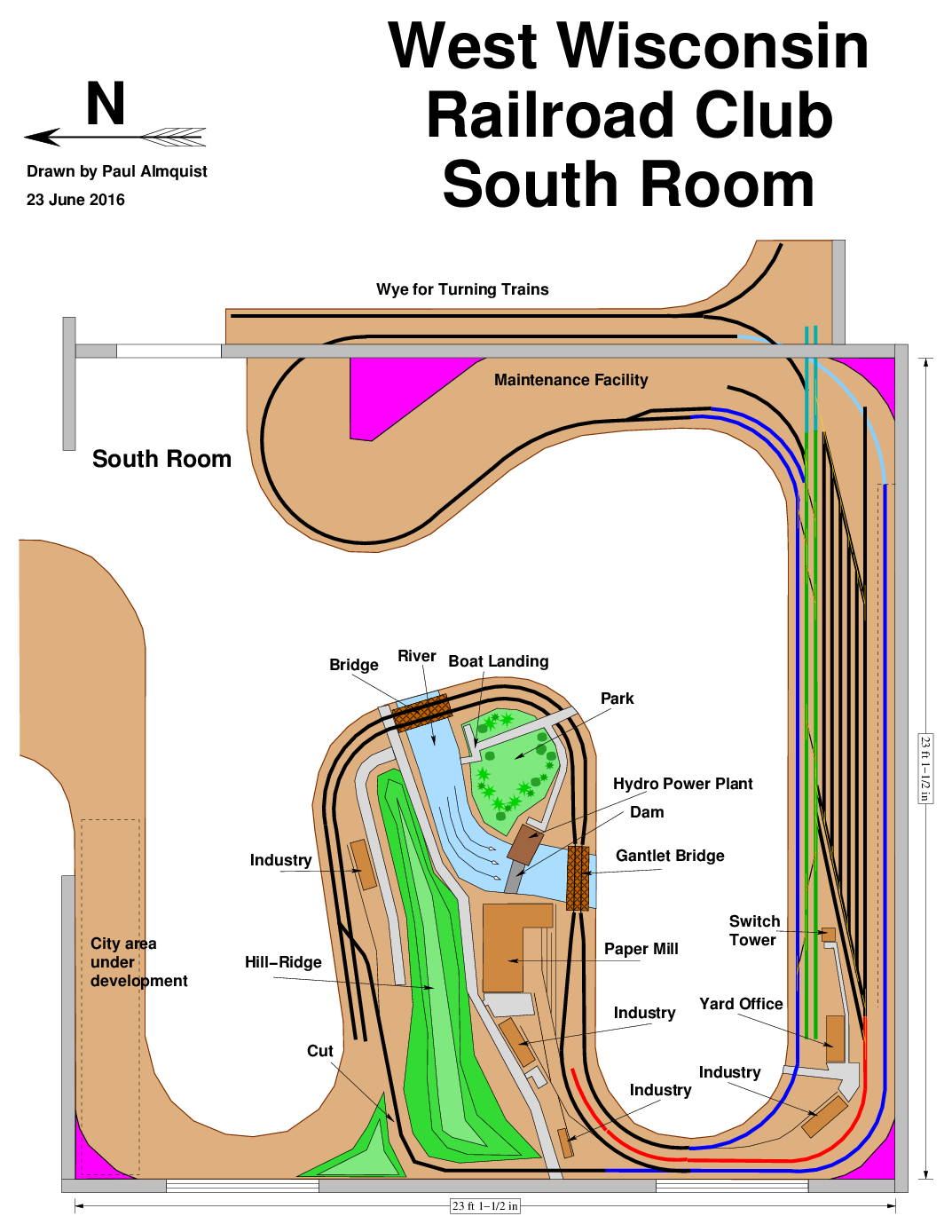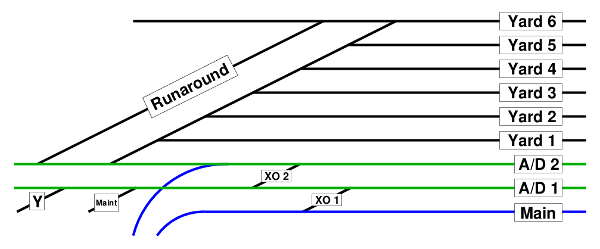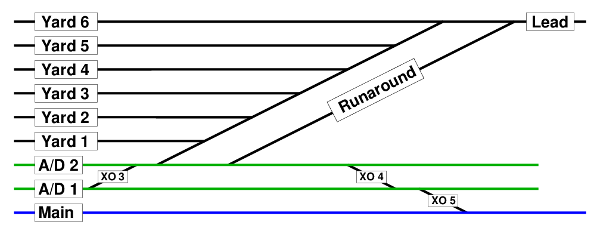Club Layouts
Permanent Layout - The West Wisconsin Railroad
Layout Footprint - South Room
There are two adjacent rooms that will house the majority of the layout. Several options for the footprint for the north room were examined. Here is the selected footprint for the south room. The track shown is for illustration only and may not be the final design. The magenta areas are areas beyond the 3ft scenery reach limit.
The South Yard design shown is close to the actual yard as constructed.
 |
Here is a draft of the plan for the industries and scenery. There will likely be more industries on the left side of the peninsula and other changes may be made. A plan is being developed for a city along the north wall of this room.
 |
Here are drafts of the control panels for the South Room Yard. These could be combined into a single panel centrally located by the yard. Control switches will likely be placed at the intersection of yard tracks and ladder tracks and in the middle of crossovers (XO) in the diagrams. LED status indicators will be placed near each switch.
Left end of yard |
Right end of yard |
