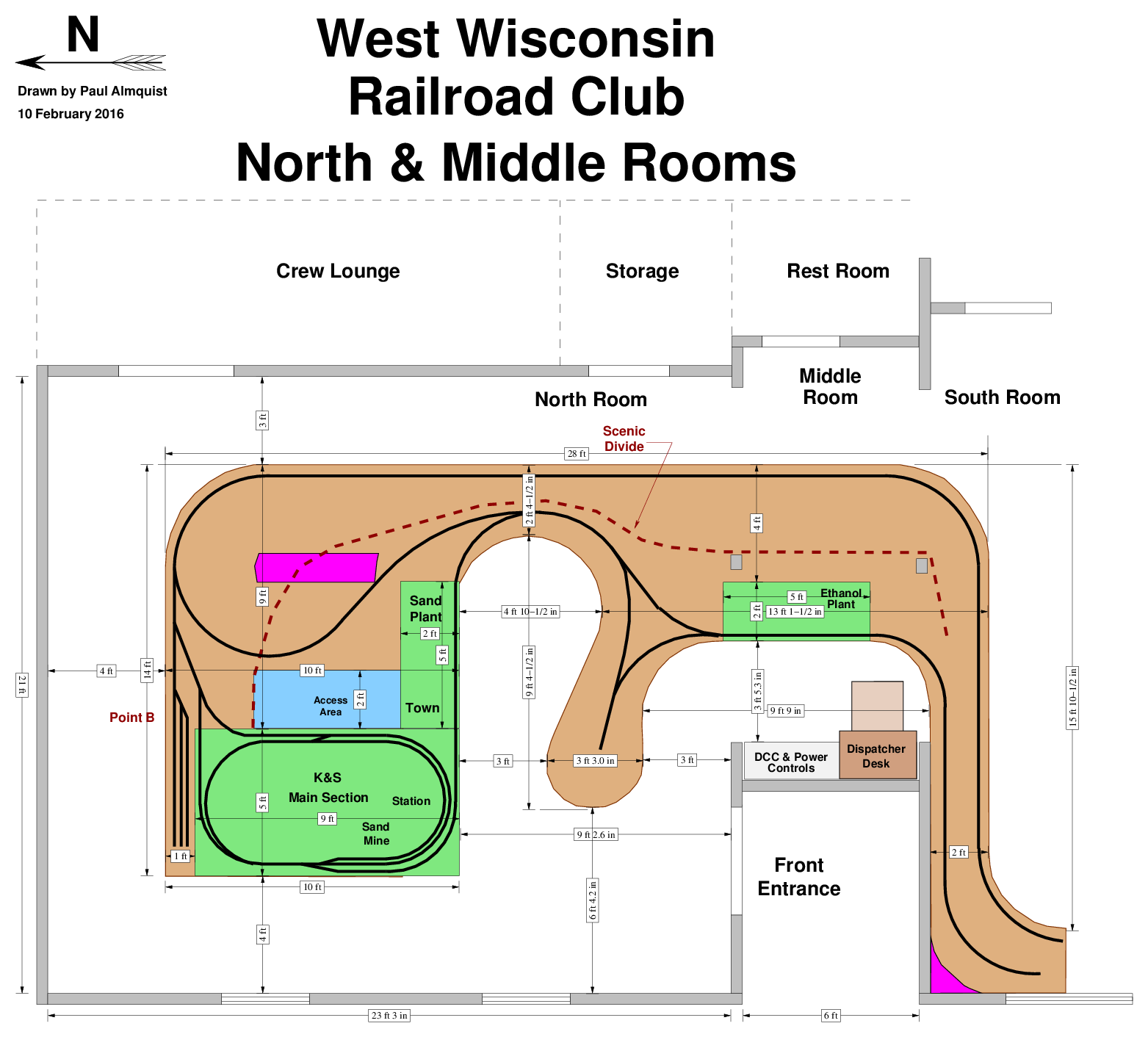Club Layouts
Permanent Layout - The West Wisconsin Railroad
Layout Footprint - North Room
There are two adjacent rooms that will house the majority of the layout. Several options for the footprint for the north room were examined. Here is the selected footprint which is a hybrid of multiple designs. The track shown is for illustration only and may not be the final design. The magenta areas are areas beyong the 3ft scenery reach limit. The green areas are parts of the K&S layout which is being incorporated into the permanent layout. This is located in the north room so it is close to the front entrance for easy transport out of and in to the building.
Why include the K&S layout in the permanent layout?
- Much time and expense has been invested in building this layout.
- It has to be stored somewhere.
- If it is not used it will deteriorate and need attention before taking it to a show. Once the permanent layout is built there will not be space to set up the entire K&S layout to work on it.
- It will provide a running start at the finished layout.
- We have it, let's use it.
Here is the selected footprint. This plan treats the K&S as a branch line so the permanent layout can still be operated while the K&S is traveling. One section, the ethanol plant, sits on the main line. While the ethanol plant is traveling a replacement section will be set into that site. It could be scenicked to what ever extent is desired. Being relatively small, the replacement could be easily stored under the layout. It could also be a duplicate although not necessarily an exact copy or it could even be a different industry.

The aisle with along the west wall and north wall of this room have been widened to 4 ft.
Note the suggested location for the Dispatcher's Desk and for
the DCC controls. This site makes them centrally located and
minimizes the length of wire runs to this location for sensors
and other devices controlled by the dispatcher.
